Architectural Services
Sonnenfeld + Trocchia is a full-service architectural firm that works with clients on projects from design through construction completion. From initial planning until a project is finished, we are involved every step of the way. We offer a full spectrum of architectural services, including the following:
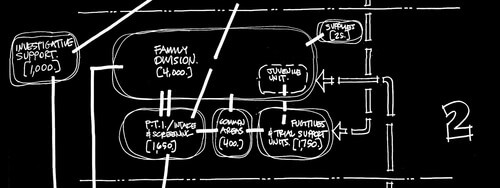
Pre-Planning + Conceptual Design
Through a series of discussions, we develop a detailed project program that outlines your needs and goals. To ensure the project meets all federal, state, and local regulatory requirements, we develop a compliance plan. From there, we analyze the proposed site or facility and create a conceptual development plan that prioritizes your needs and meets your budget.
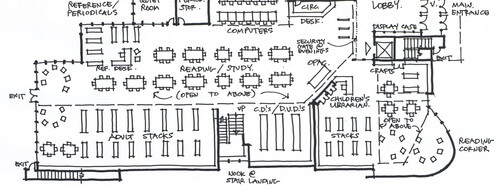
Preliminary Design
The preliminary design phase is where the tangible work begins. We develop a site plan, floor plans, and exterior building elevations for your review. We present the preliminary design to you for input and refining, if needed.
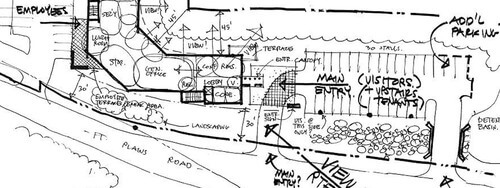
Land Planning
Every site has constraints, but our goal is to plan proactively around them to avoid unnecessary surprises along the way. Once we review a site’s features, we create a master plan that details the layout of all buildings as well as vehicular/pedestrian circulation. In collaboration with the site engineer, we also determine any land use requirements.
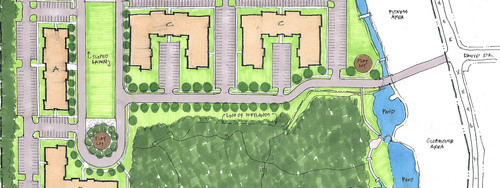
Site Plan Approval
After preparing our architectural presentation documents for submission to the appropriate land approval boards, we provide computer-generated renderings of the site. Throughout this phase, we team up with the civil engineering firm and provide expert testimony at any public hearings.
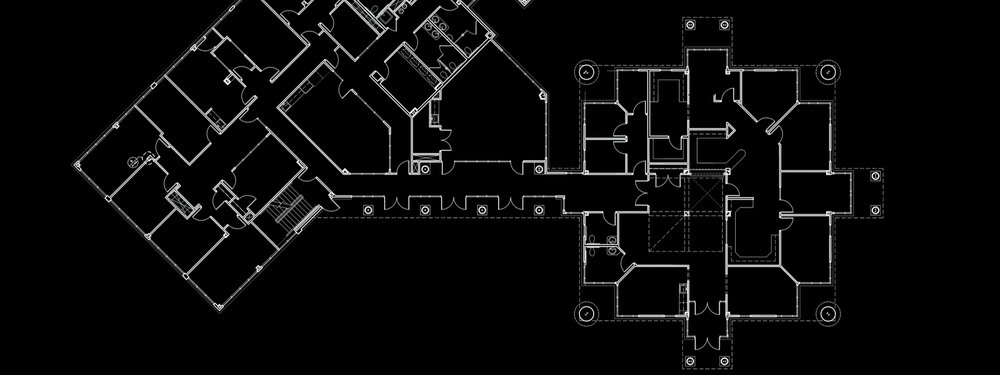
Design Development
Equipped with more detailed design direction, we embark on final design development. We refine the floor plans and elevations, develop building sections, analyze any mechanical, electrical, HVAC, and structural system needs, and prepare detailed construction cost estimates.
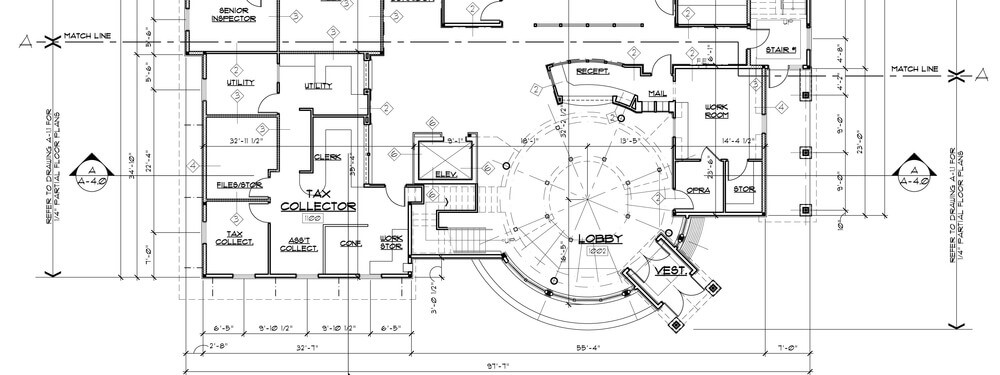
Construction Documents
Our next step is to develop working drawings with information that is sufficient for solicitation of bid proposals and construction. The construction documents contain specification information, bidding documents with information such as bidder instructions, forms of contracts, bonding requirements, and general conditions, and updated construction cost estimates.
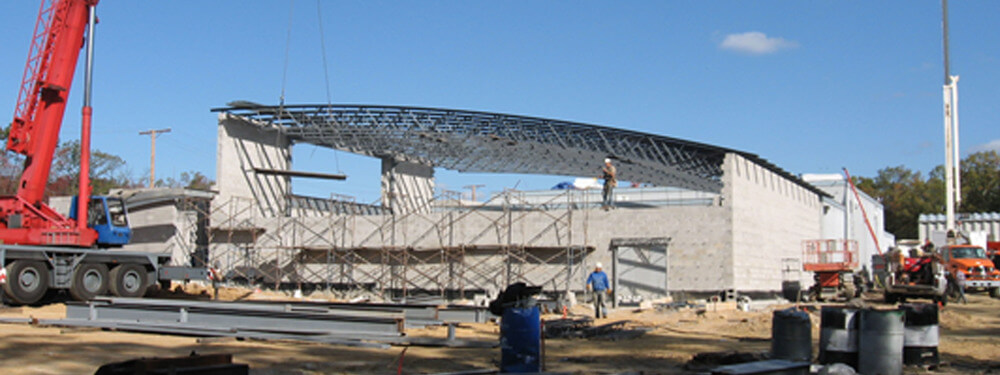
Construction Administration
Sonnenfeld + Trocchia analyzes all bid proposals and makes recommendations for contract award. Not only do we assist contractors and interpret the contract documents, we review contractors’ applications of payment, submittals, samples, and shop drawings for work specified by our documents. At the culmination of the project, we assist in project closeout and gather of any final documentation needed.
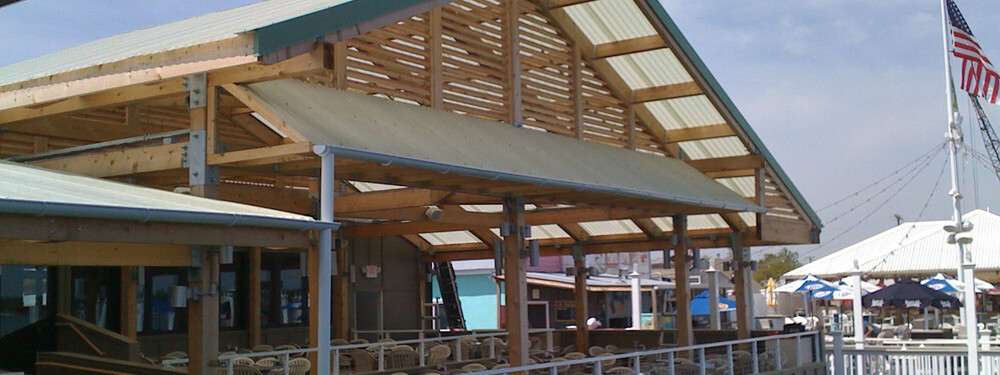
Design + Build
As a design-build architectural firm, Sonnenfeld + Trocchia can be your single point of contact throughout your entire project. When engaged for design and build projects, we provide turnkey architectural and construction management services, maintaining quality control during construction. We act as our clients’ representative, monitoring costs at every stage of the project. Learn more about our construction partner, Kofield Construction Co. Inc.